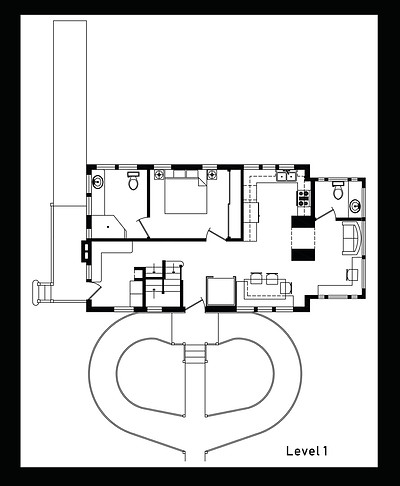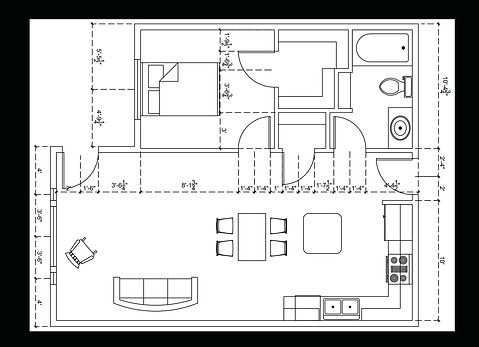

For the Tiny House project the class was divided into groups, given a tiny house to work with, and had to design the interior to match the ideals of the other person in their group. We were allowed to change anything on the inside. We were not allowed to move or change anything on the exterior of the house.
Restaurant Design
Restaurant Design
This was part of my space planning class. The assignment was to design a restaurant. The restrictions were a maximum number of square feet and it had to meet ADA requirements. My team and I came up with ideas then I drew them in CAD.

Floor Plan
Scott Home


Second Floor
Ground Floor
The professor provided a floor plan for an existing home that a family was purchasing and renovating. The class decided the exact details of the family (how many children, the genders of the children, what ADA accommodations would be needed and for which adult). The class then divided into groups and designed the home around those needs. We were allowed to move and change any of the existing interior walls. However we were not allowed to move windows, stairs, chimneys, or change anything on the exterior walls. My team and I got together and sketched how we wanted the floor plan. I then took it home and drew it in Auto CAD.

Auto CAD Projects
Tiny House

This floor plan was part of my Auto CAD class. The professor gave the class a floor plan and expected The class to draw that same plan in CAD. It was expected that everything be on correct layers with correct colors representing those layers. This assignment also required us to draw, dimension, and annotate elevations for the floor plan.